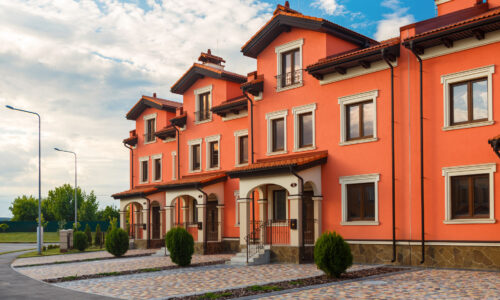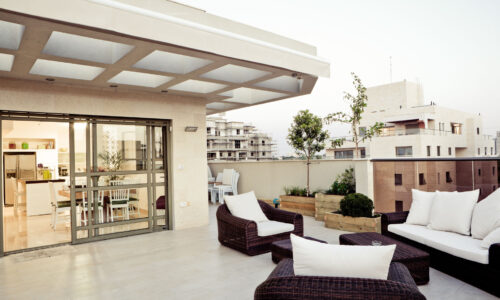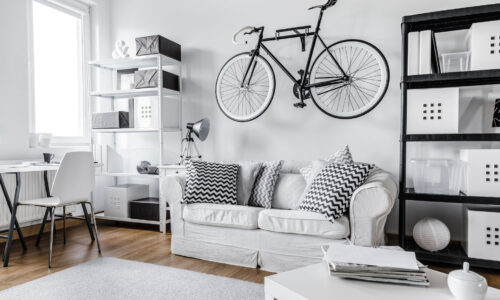The interior of the house is focused around a large central hallway serving as the main avenue of traffic and entrance area to the adjacent rooms. The hallway flows into a large, wide staircase that provides the main means of egress.
On the south side of the hall is the large front parlor. This room contains original wallpaper including ceiling panels of small birds and orange flowers with vibrant leaves of green and yellow set upon a light blue background. The main body of the wallpaper is shades.
Enjoy creating amazing websites. Impress your clients and your colleagues with the one completely versatile Listings WordPress Theme. All with one incredible theme by ModelTheme. Create the website you needed!
Specifications
Construction year: 2015
Square Areas: 230
Living rooms: 2
Bathrooms: 3
Bedrooms: 4
Balconies: 2
Car Parking: 2
Total Floors: 1
Kitchens: 1
Garages: 1
Pools: 1
Insurance: Yes



